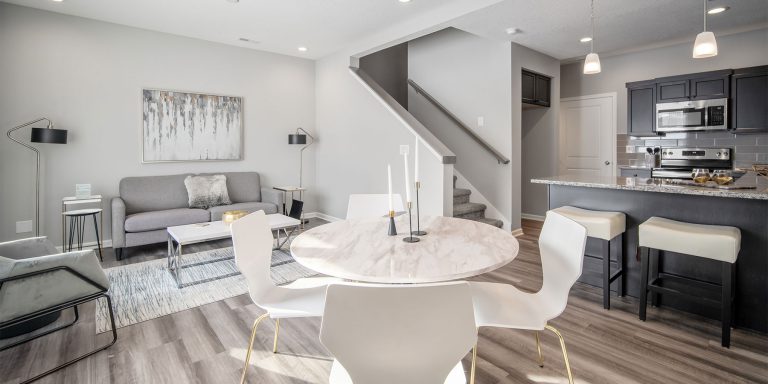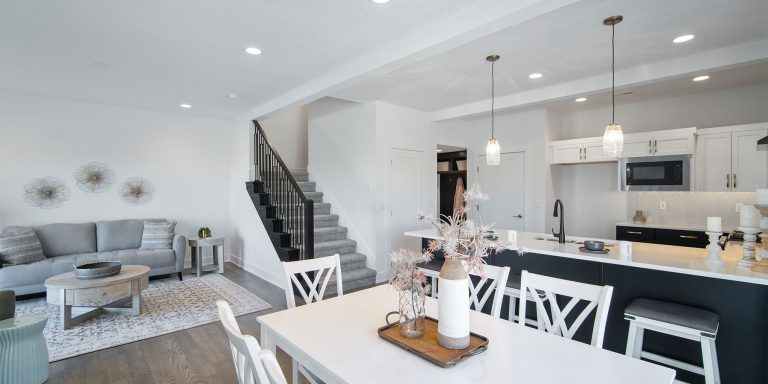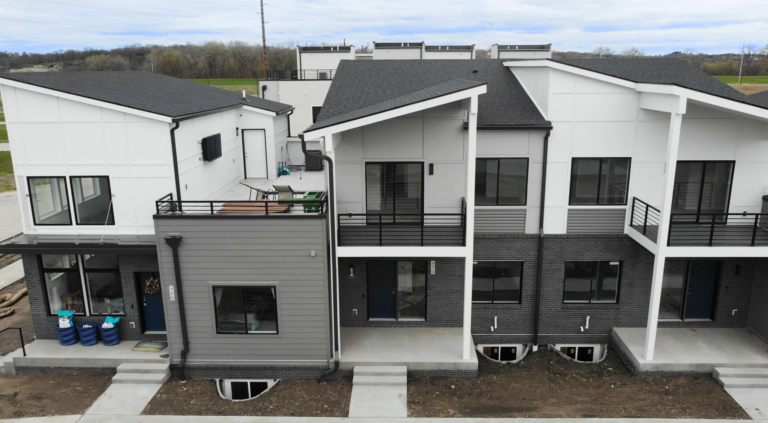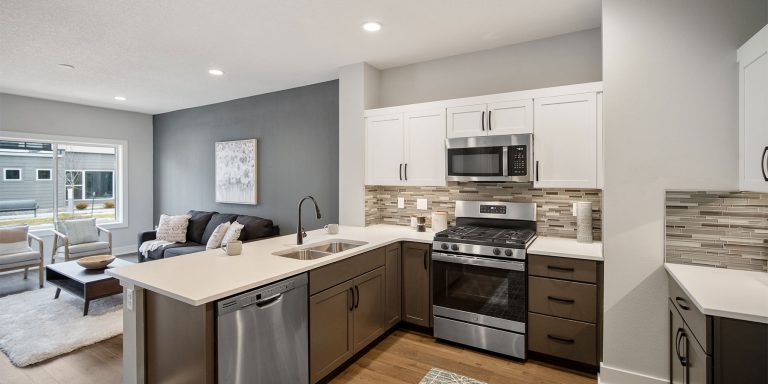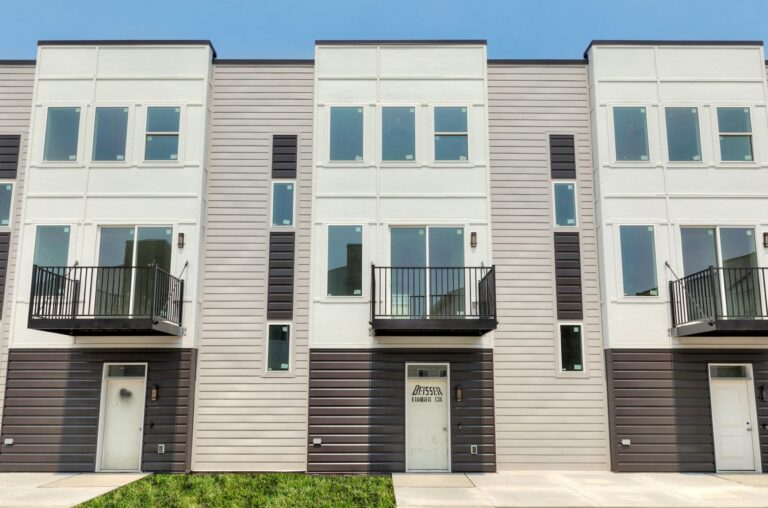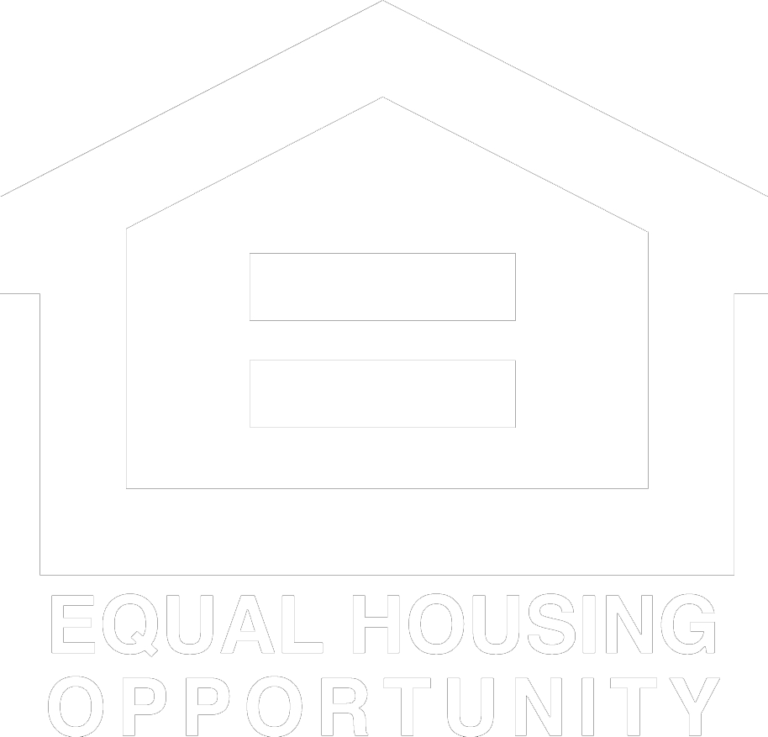available floorplans
View the latest home floorplans in Des Moines to see which new home fits you. These planned community floorplans are designed with you in mind.
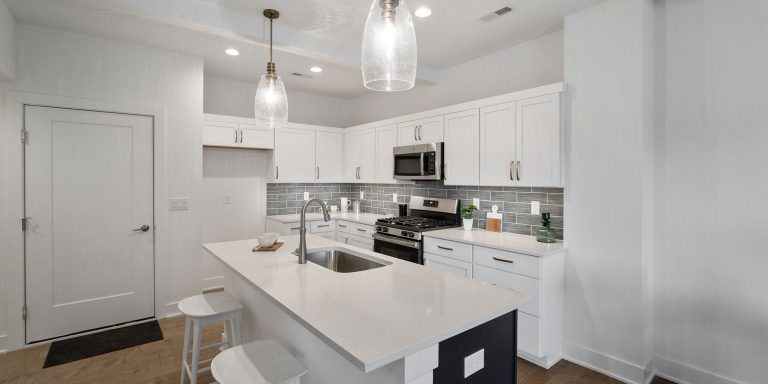
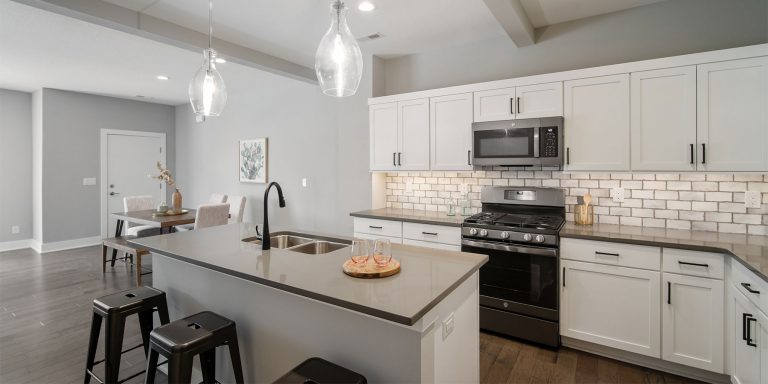
Asana Plus
Des Moines, IA 50309
2088 Square Feet
|
Townhome
3 Beds
|
2 Baths
|
2 Car Garage
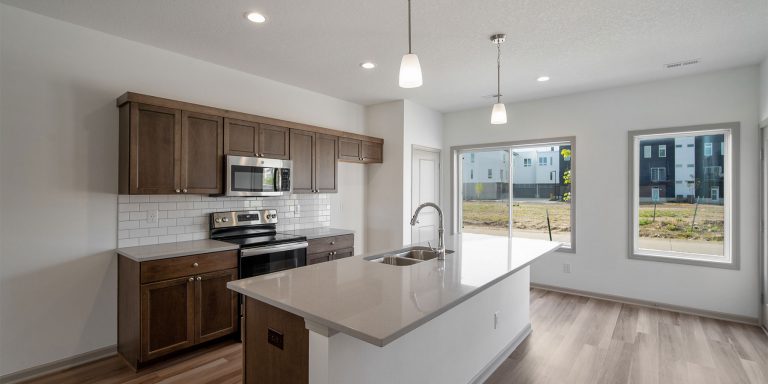
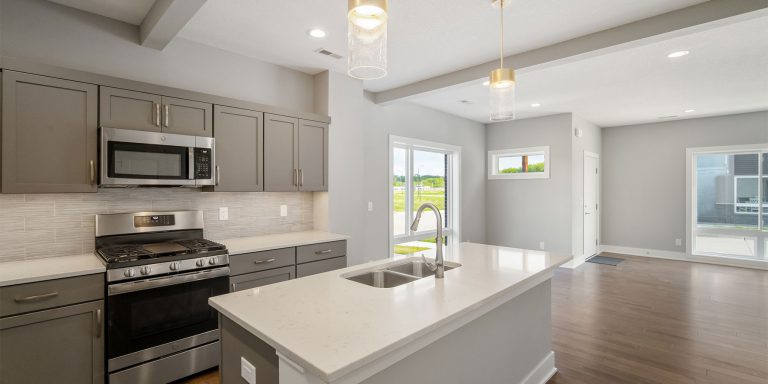
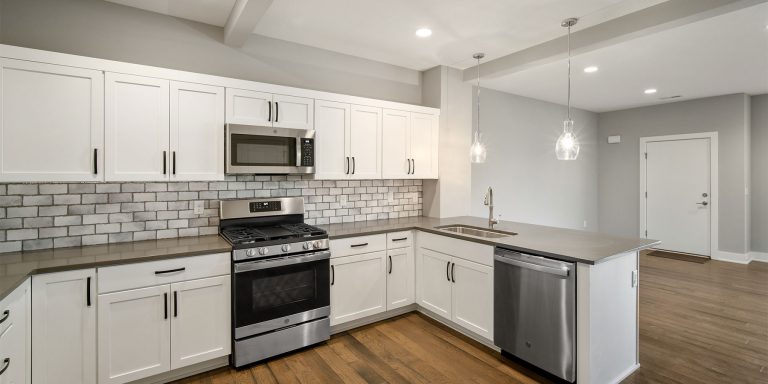

Cordova Plus
Des Moines, IA 50309
2353 Square Feet
|
Townhome
3 Beds
|
3 Baths
|
2 Car Garage
