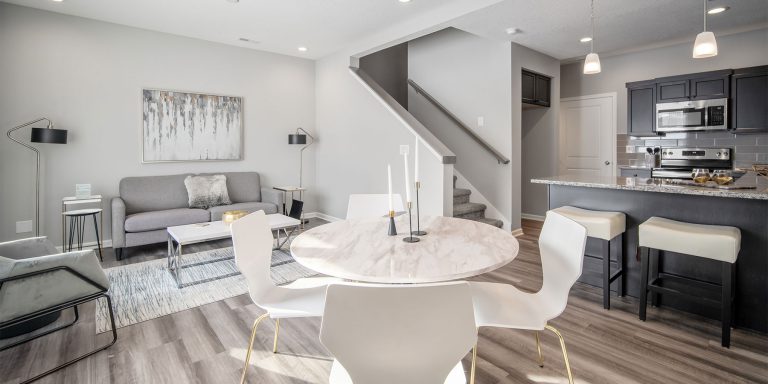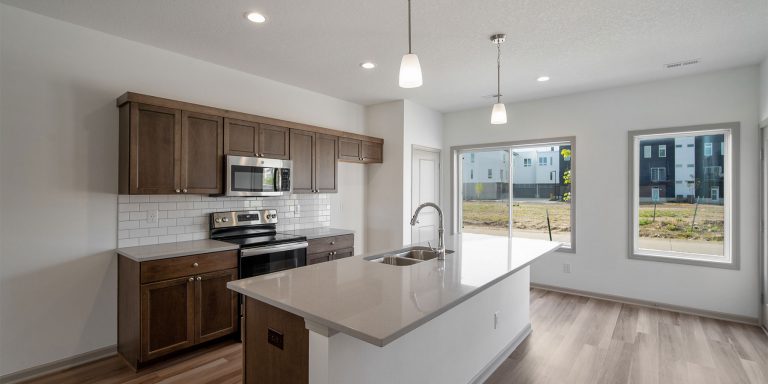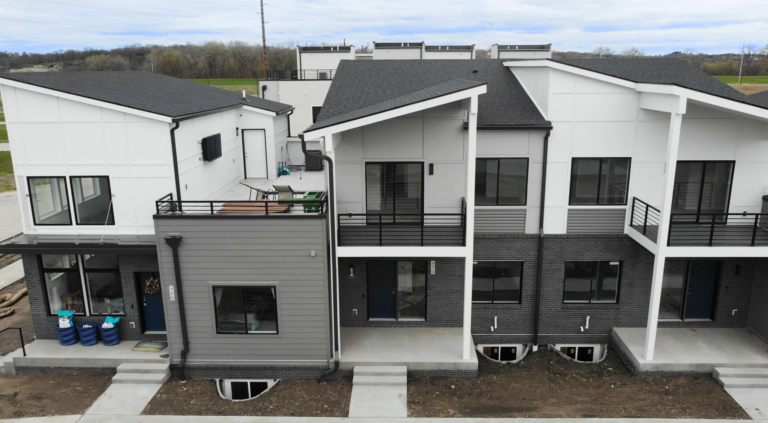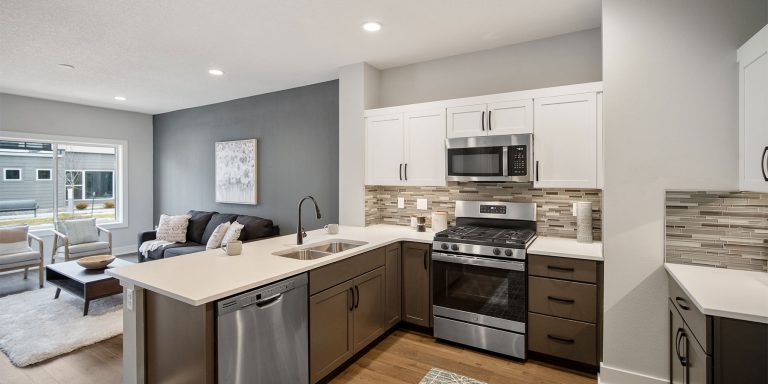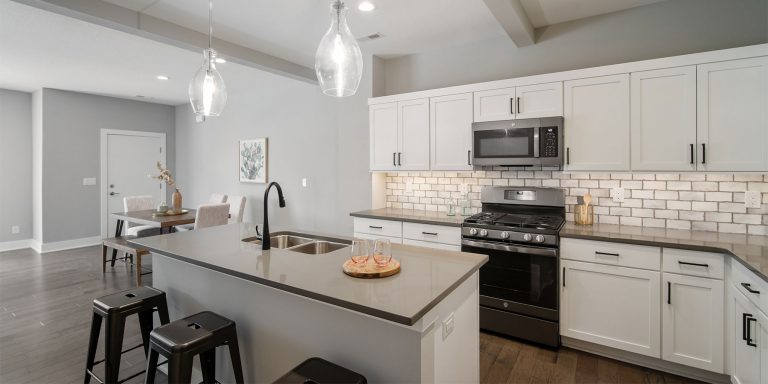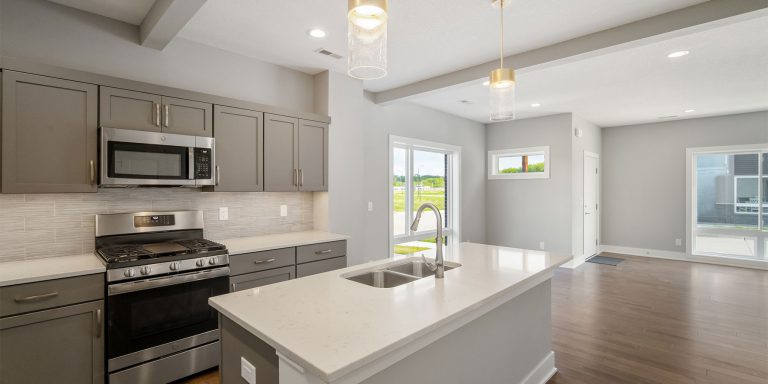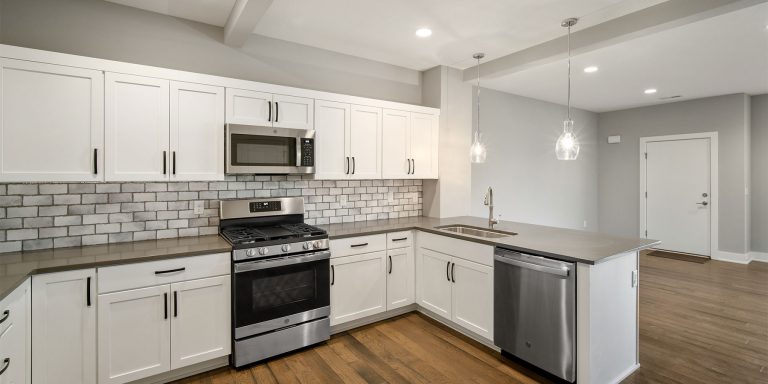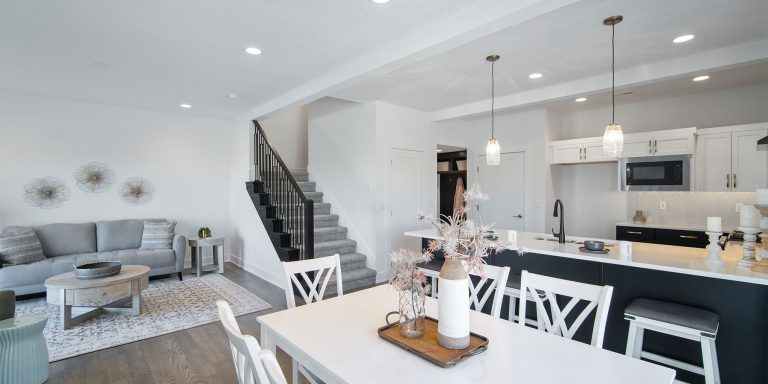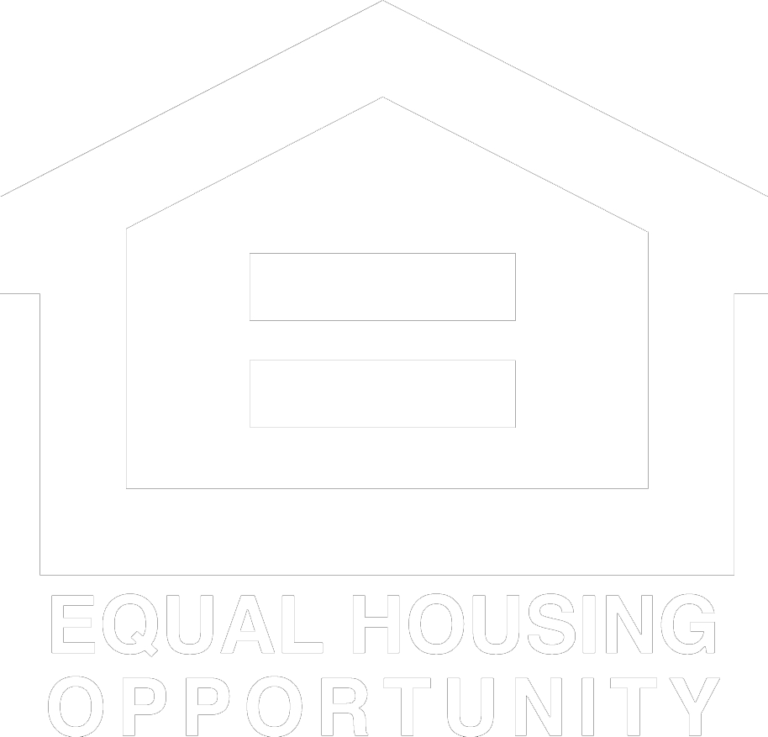The Asana plan is a three-level interior unit townhome with 2,058 square feet of space with three bedrooms, 2.5 baths, and a two-car attached garage. The first level has a large kitchen that opens up to into a formal dining and living room, with an optional fireplace, as well as a half bath. The second level features laundry, primary bed/bath, and two more bedrooms and comes with the option of a dual-primary layout or upgraded linen closet. Finally, the third level is dedicated to a wet bar landing, rooftop deck with the option of a pergola and a half or full deck expansion.
