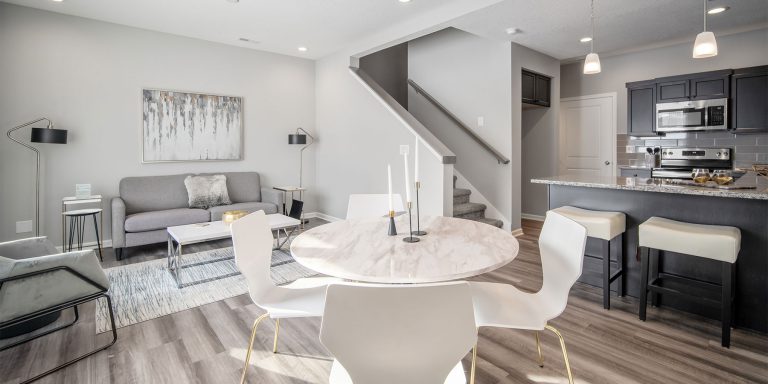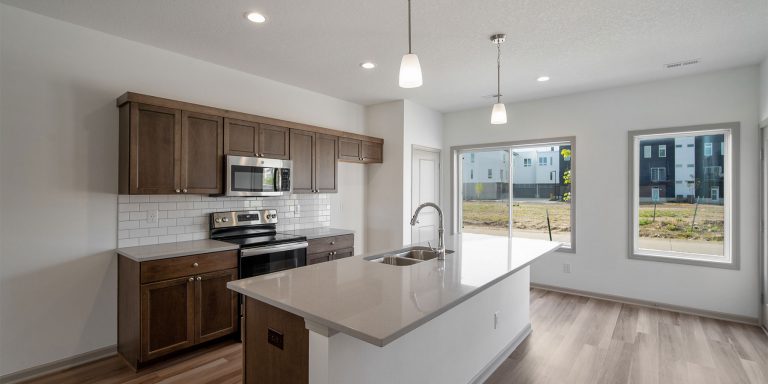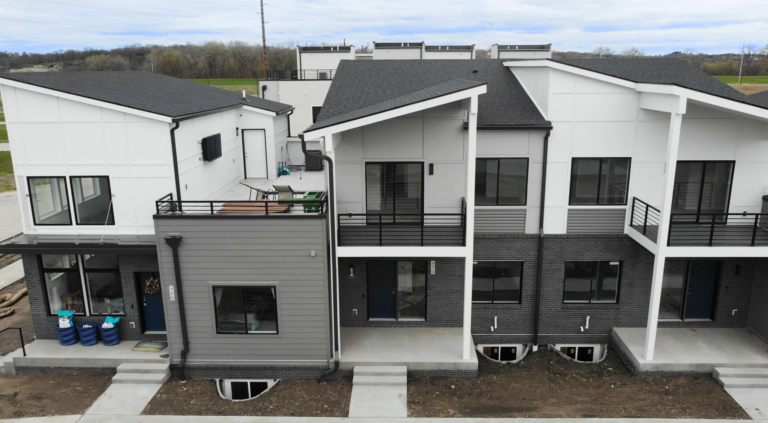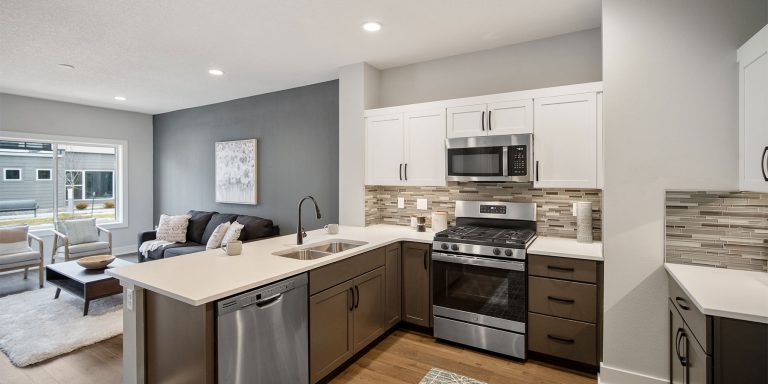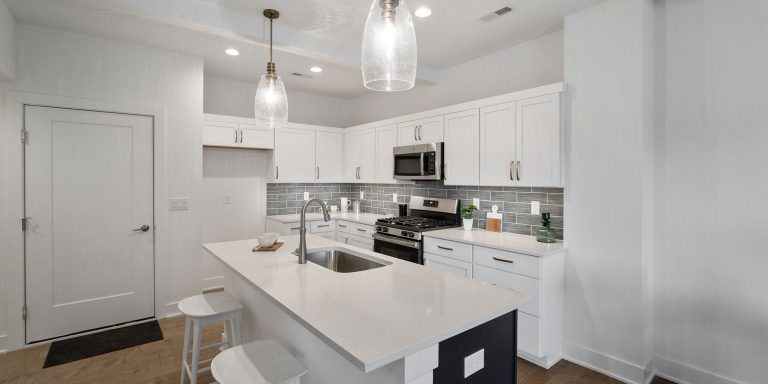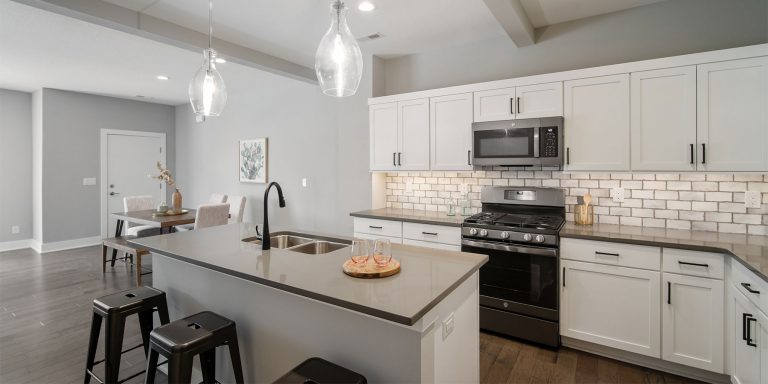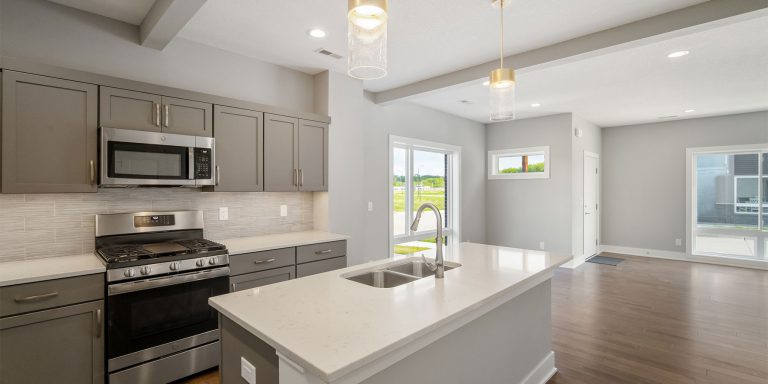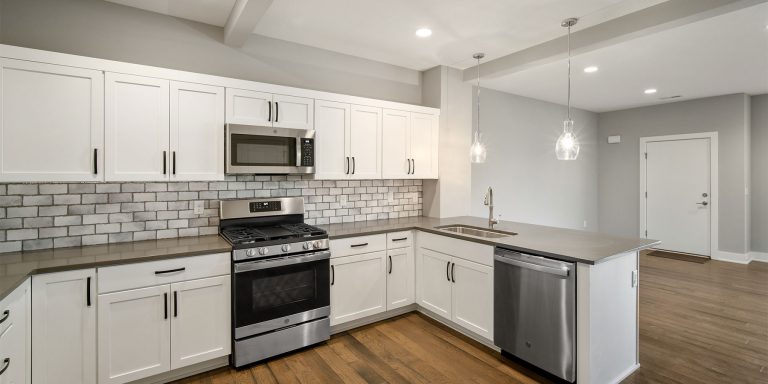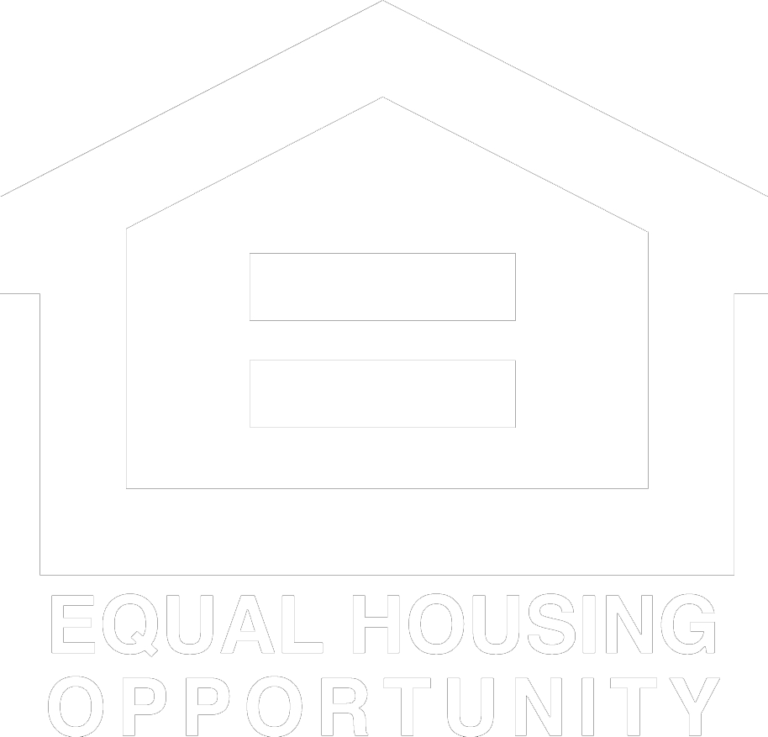The Grayson floor plan has a large two-car attached garage, three bedrooms, 3.5 baths and 2,286 square feet of living space on a beautiful end unit. The first floor features an open-concept kitchen, dining and living space with an optional fireplace and a half bath. The second floor has three bedrooms and two bathrooms, including primary bed/bath, laundry and large walk-in closets as well as a dual-master layout option. The third level features a large bonus room with a wet bar, optional fireplace, 24×12 rooftop deck with a pergola and an optional full deck feature.
