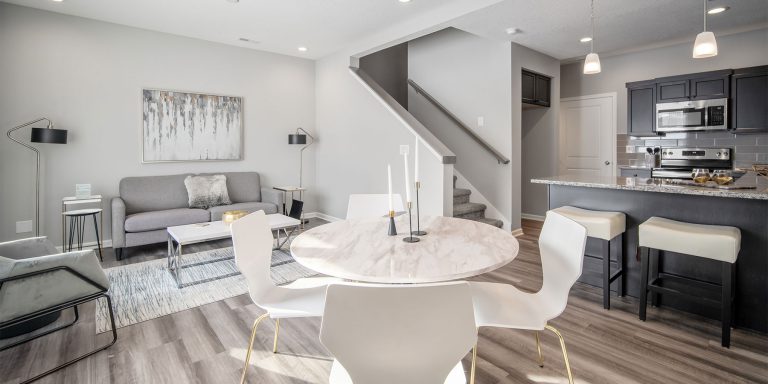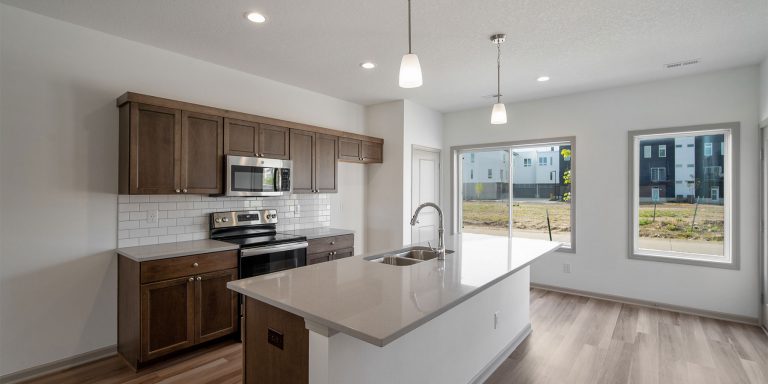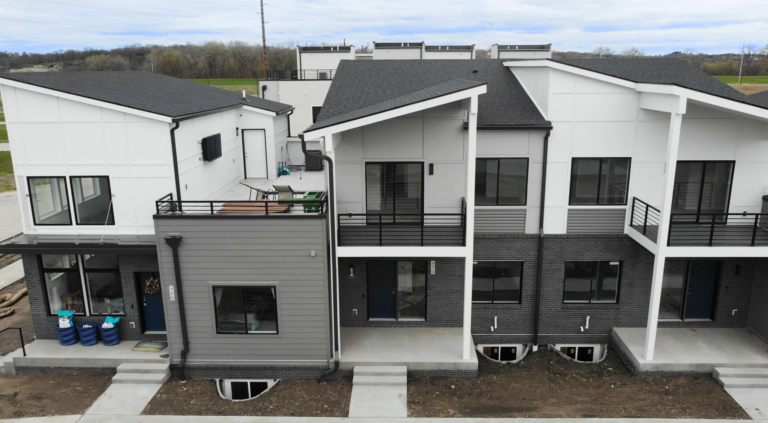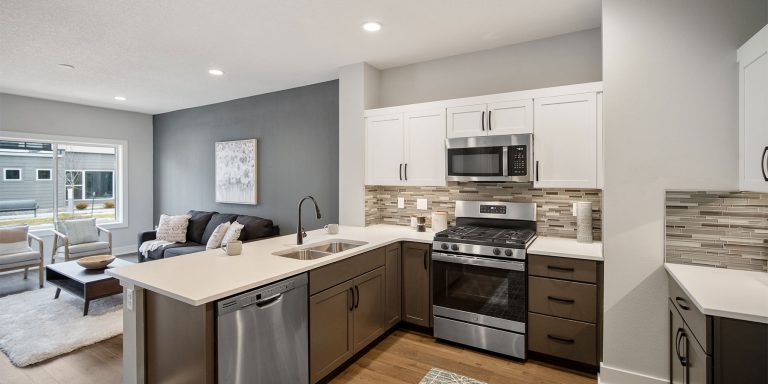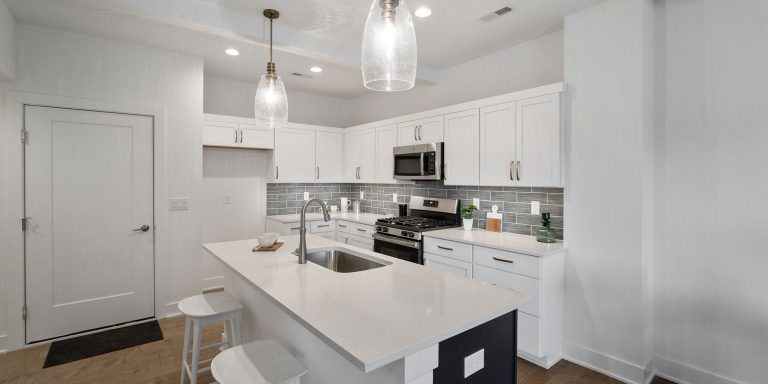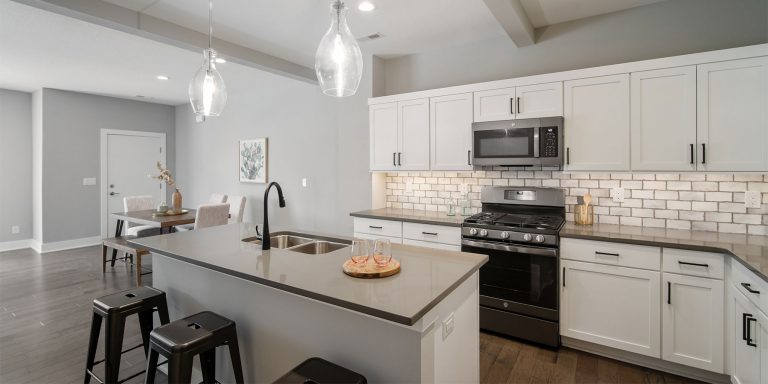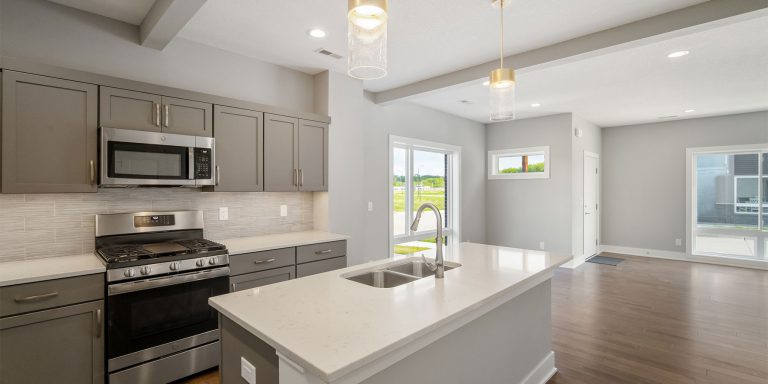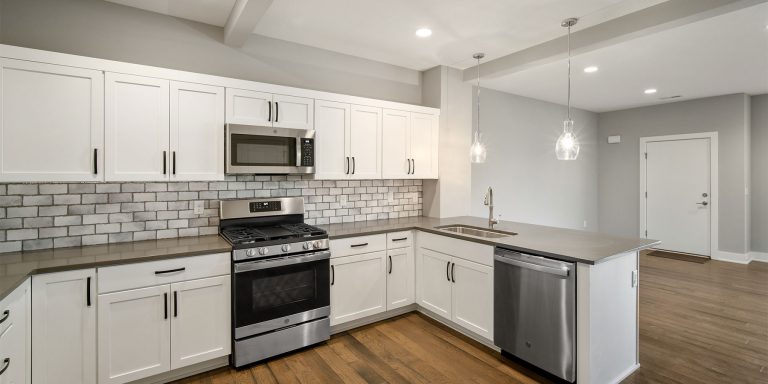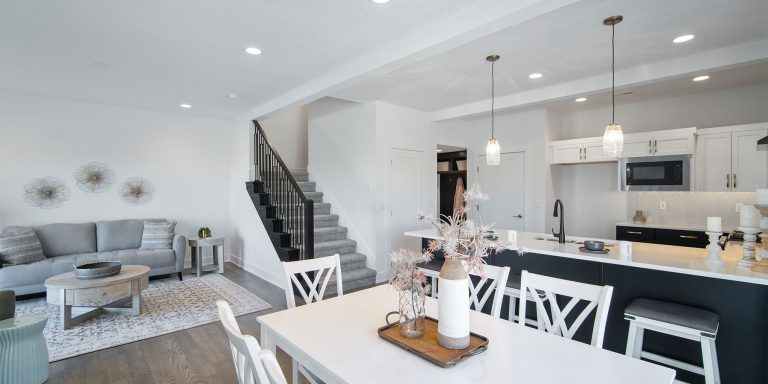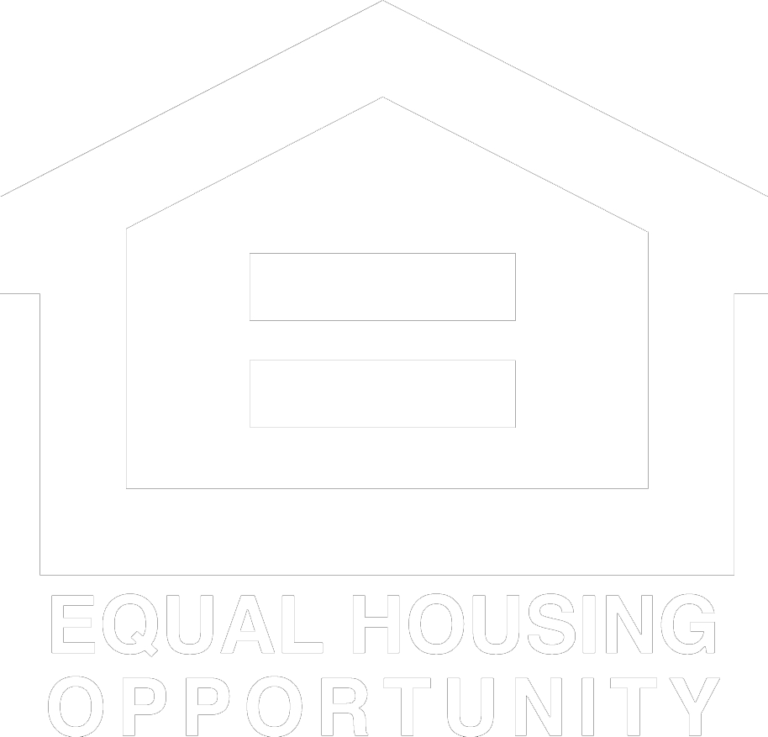The Cordova floor plan is an interior unit featuring three bedrooms, 3.5 baths, a two-car attached garage and 2,310 square feet of living space. The expansive kitchen overlooks the dining and living areas on the main level. The second floor has three bedrooms and two bathrooms, including primary bed/bath, laundry and large walk-in closets as well as a dual-primary bedroom layout option. The third level features a large bonus room with a wet bar, optional fireplace, 22×12 rooftop deck with a pergola and an optional full deck feature.
