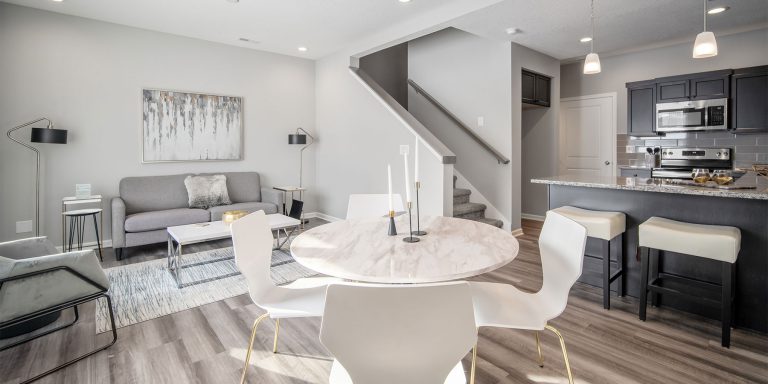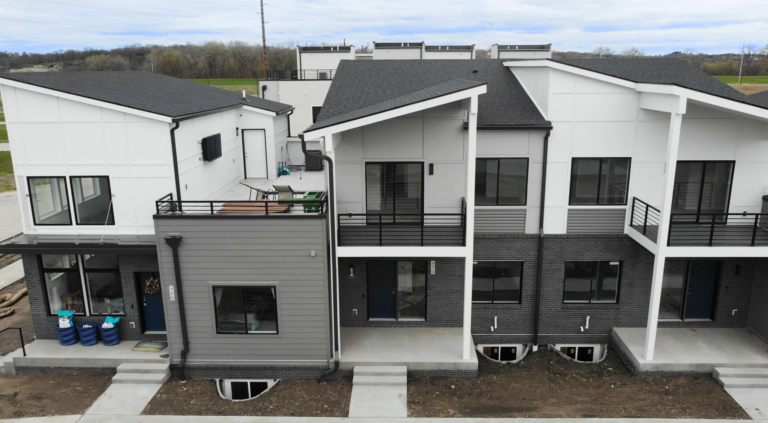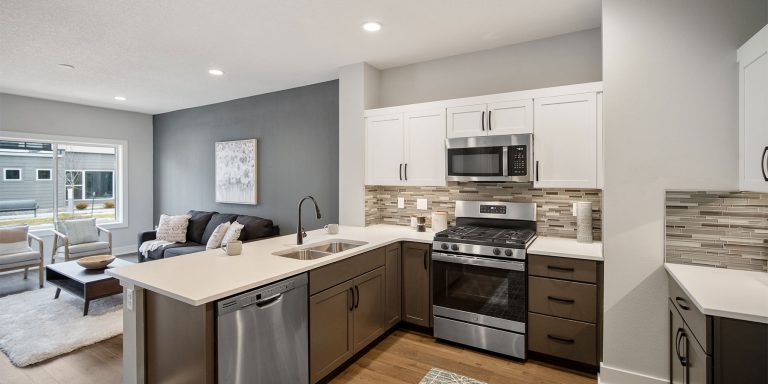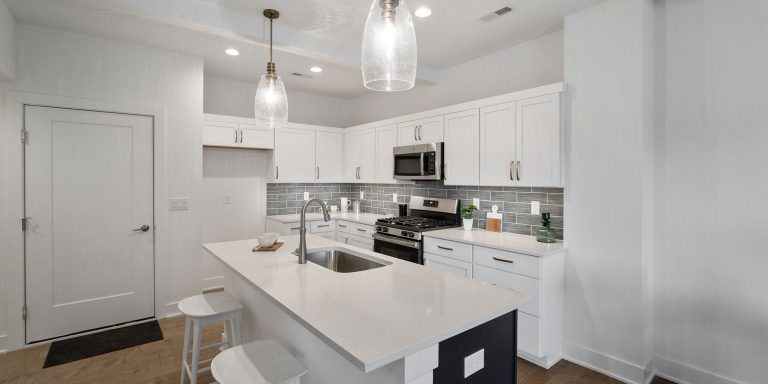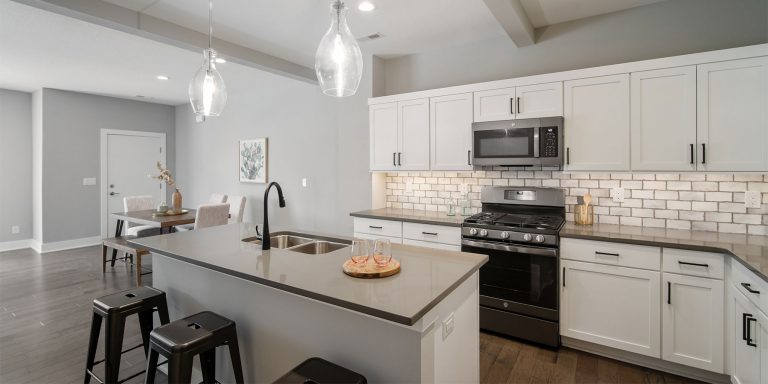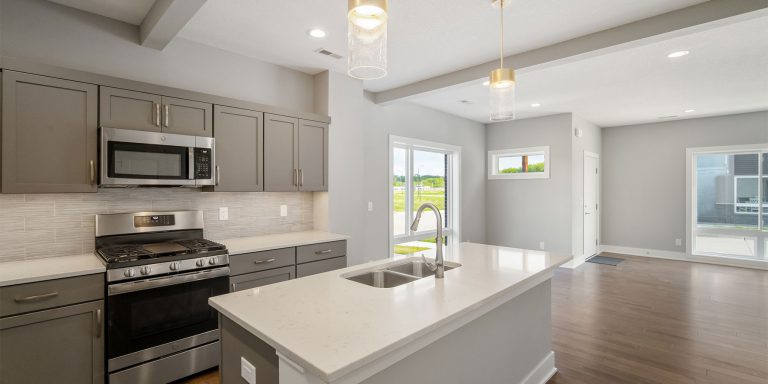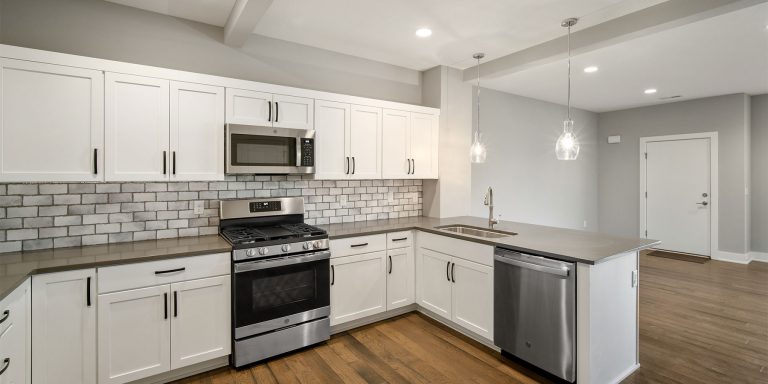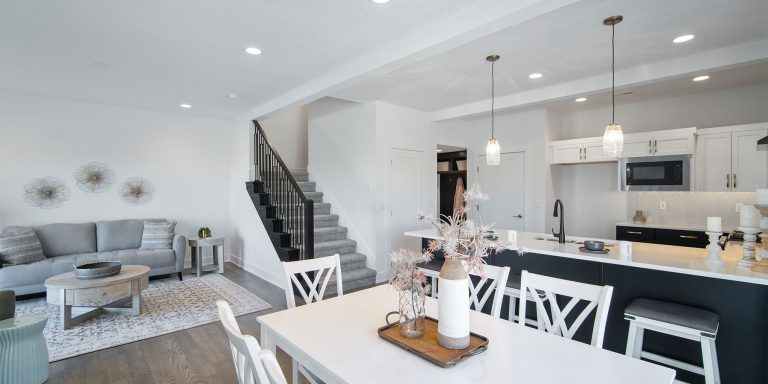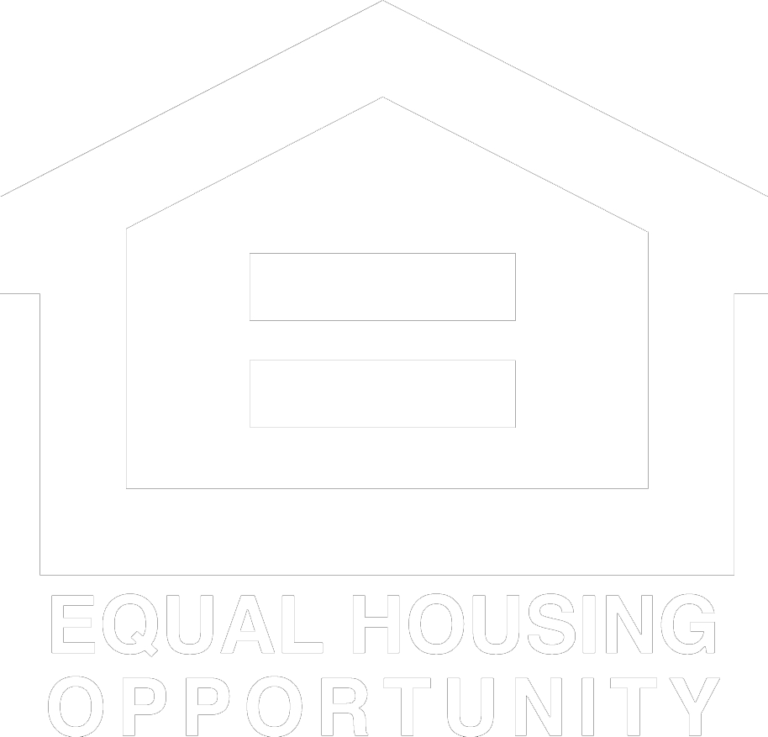The Bexley floor plan is a two-story townhome plan featuring three bedrooms, 2.5 baths, two-car tandem garage and more than 1,600 square feet of living space. The first level features an open-concept kitchen, dining and living spaces with a half bath and flex-space option, with three bedrooms, including primary bed and bath, and laundry on the second level. The Bexley also comes with a 12×12 patio with options to expand to a larger deck or full rooftop as well as upgrade to a dual-master bedroom layout.
