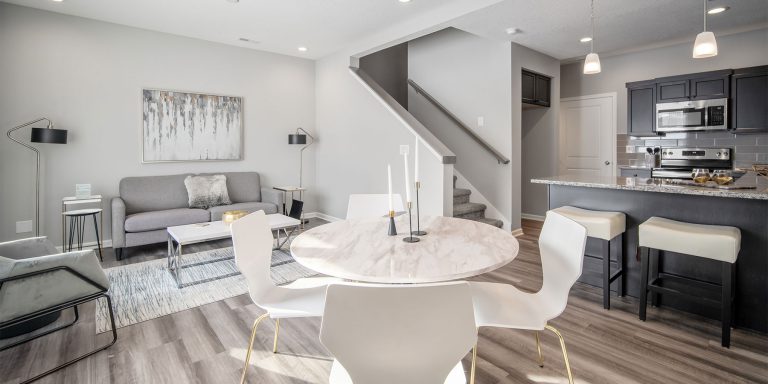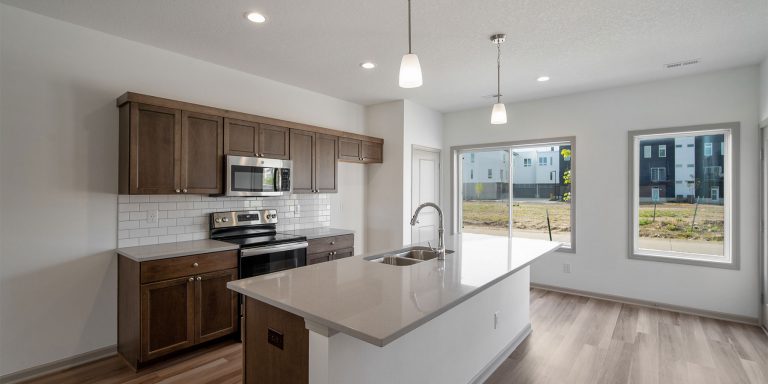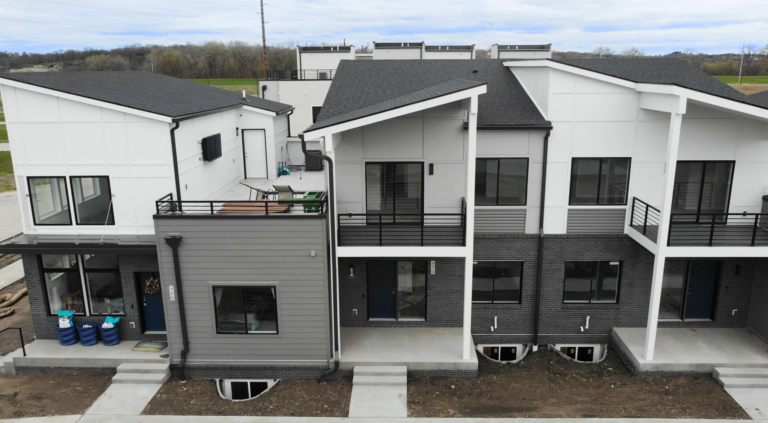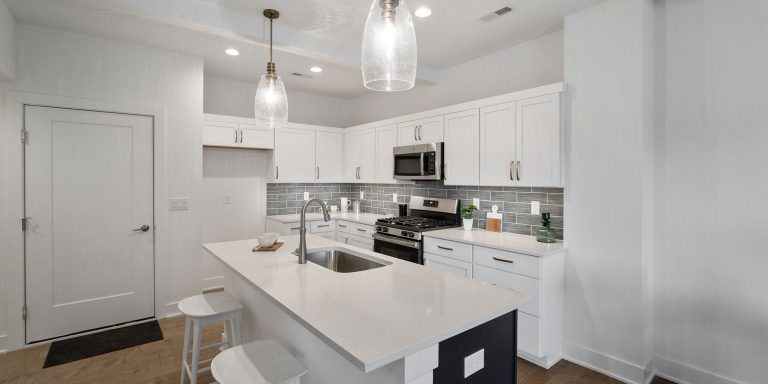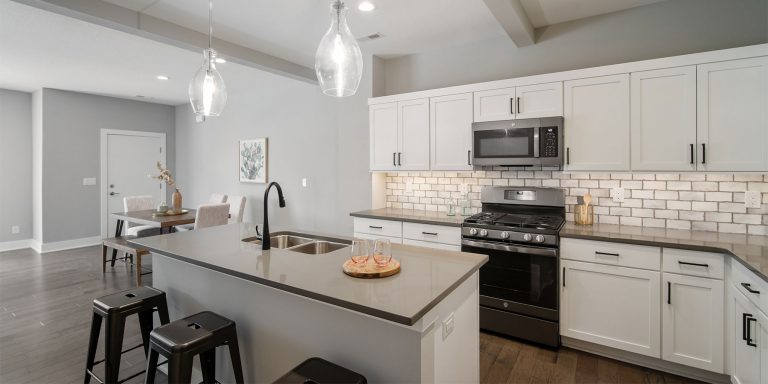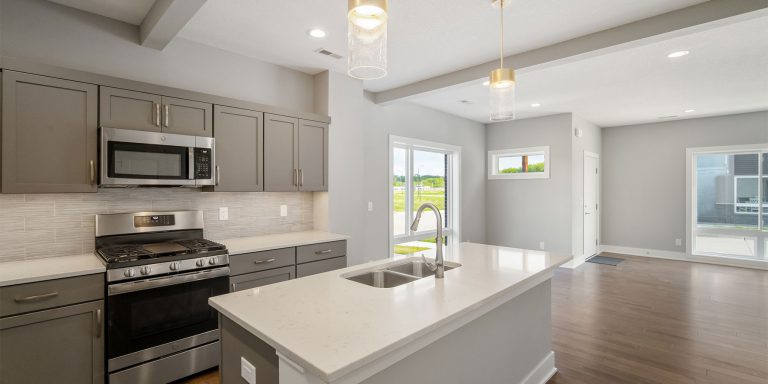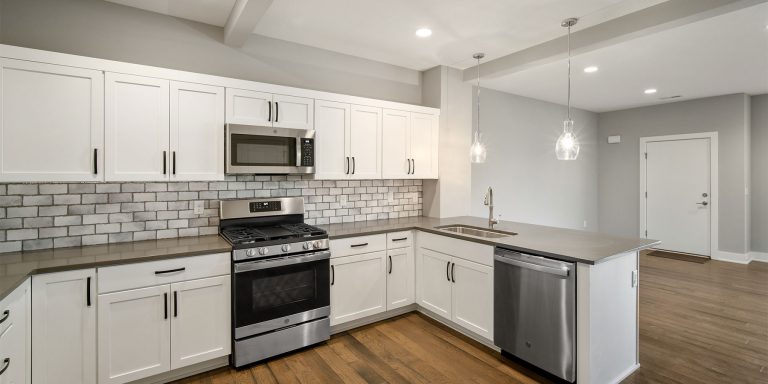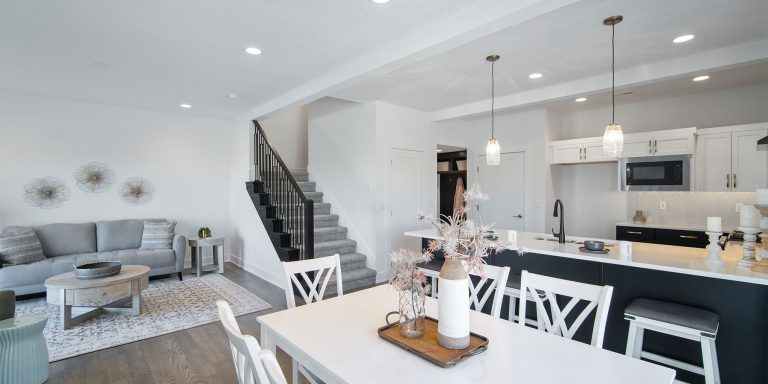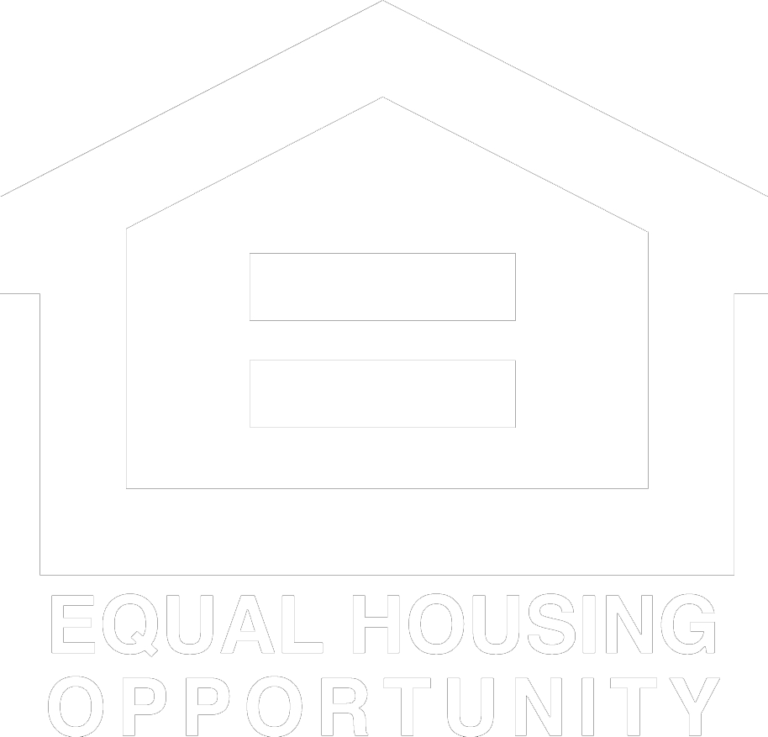The Marlow is a two-story townhome with 3 bedrooms, 2.5 baths, two-car attached garage and 2,277 square feet of space as an interior unit. The first level has an expansive kitchen-dining combo space opening up into the living room and main bath. The second level features three beds, including primary bed/bath, laundry and multiple walk-in closets. The Marlow plan comes with an optional lower level finish with an additional living room and bath.
