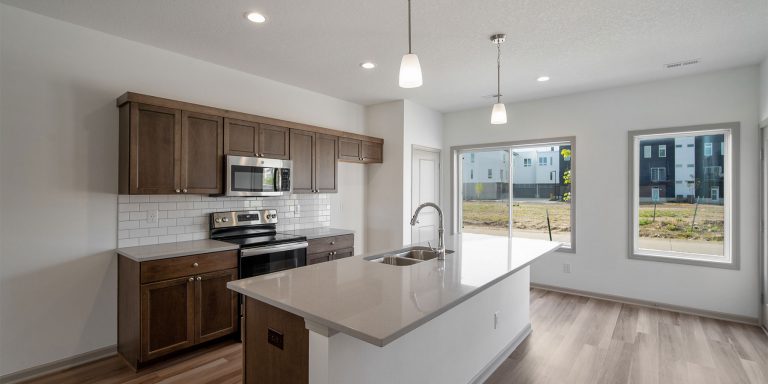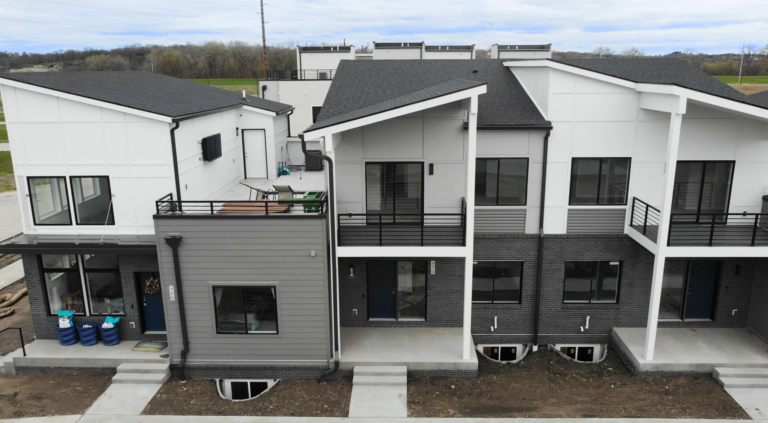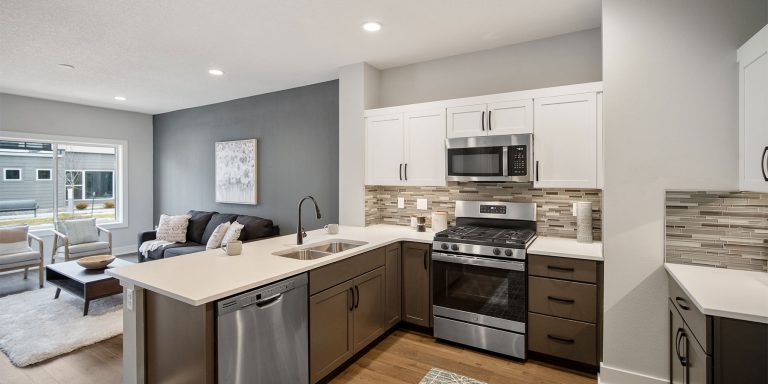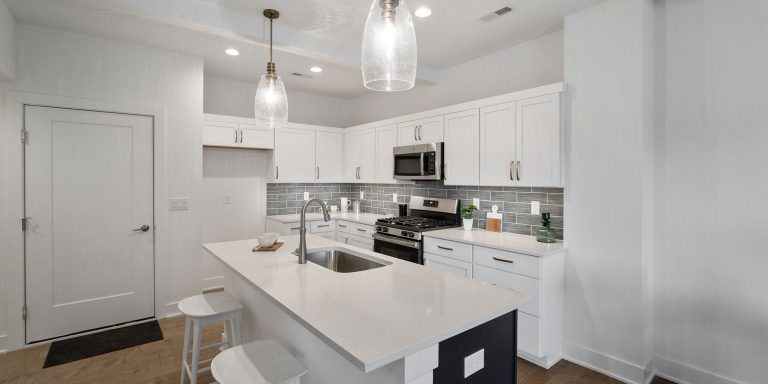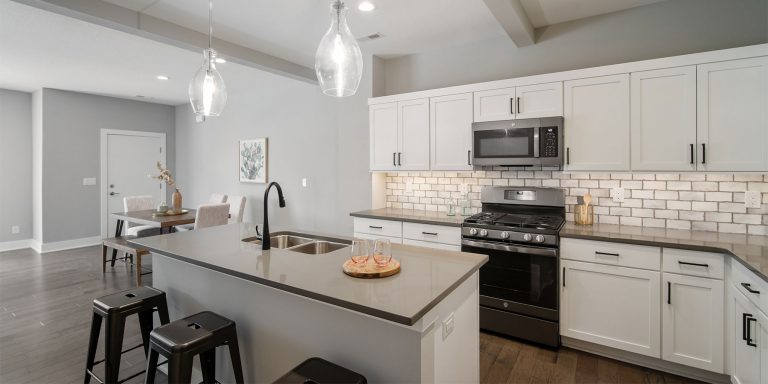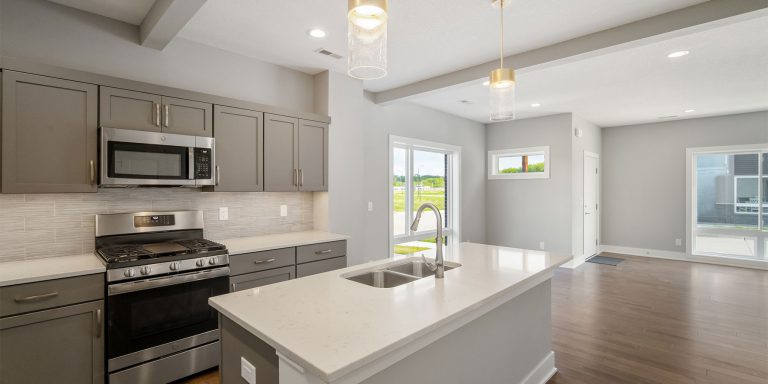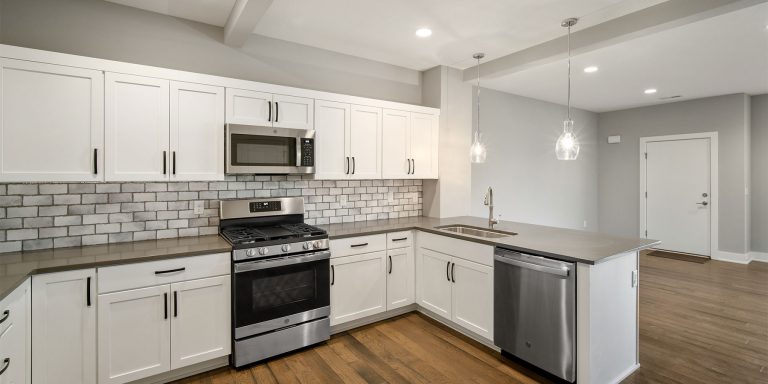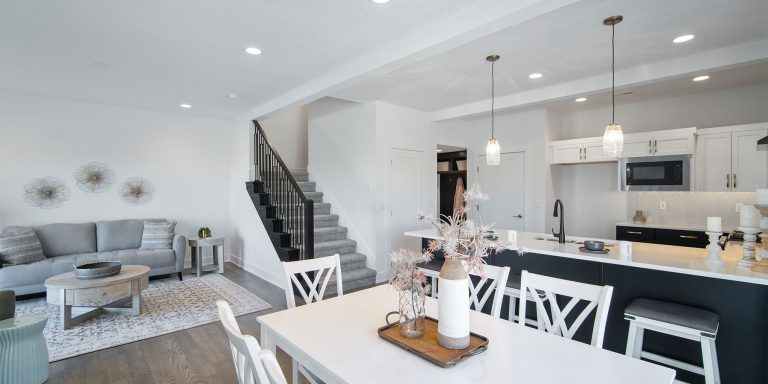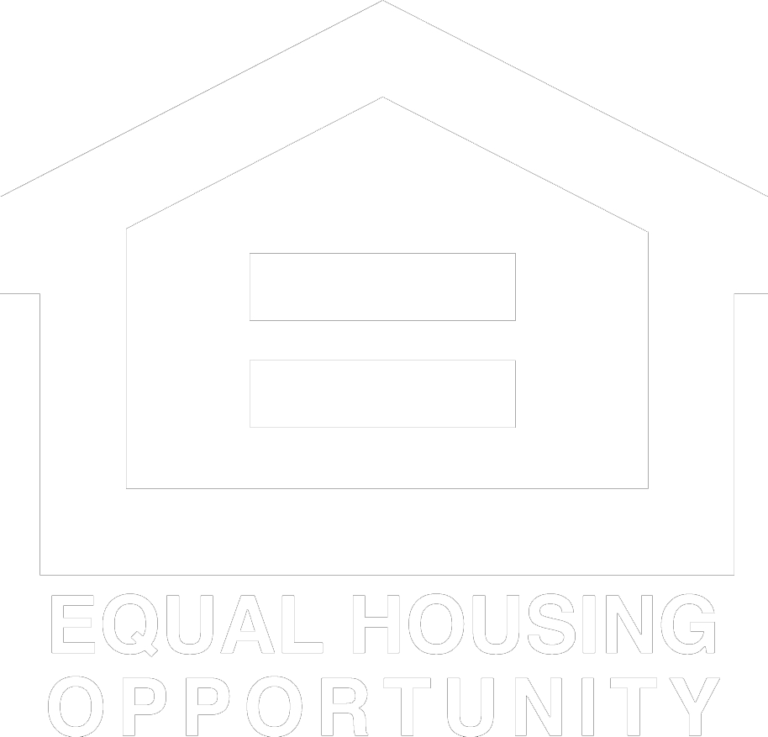The Emden plan is a two-story townhome plan featuring modified rooftop patio options, three bedrooms, 2.5 baths and 1,528-1,568 square feet of space, depending on plan choices. The first level features a two-car attached garage, walk-in kitchen, dining, living and half bath. Three bedrooms, including a primary and ensuite bathroom, and laundry are on the second level. The Emden also features a rooftop patio option, including patio, pergola and optional deck additions with railings, depending on building location.
